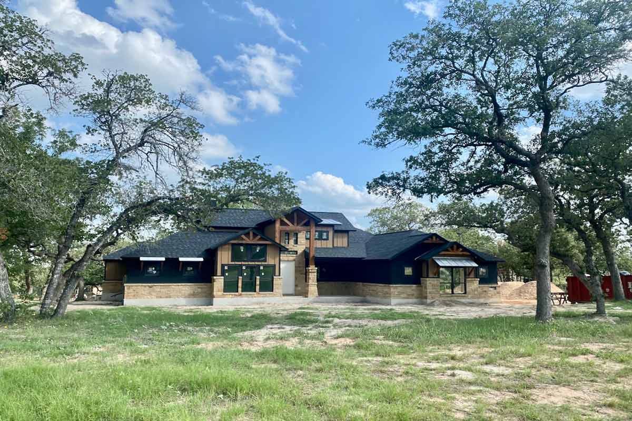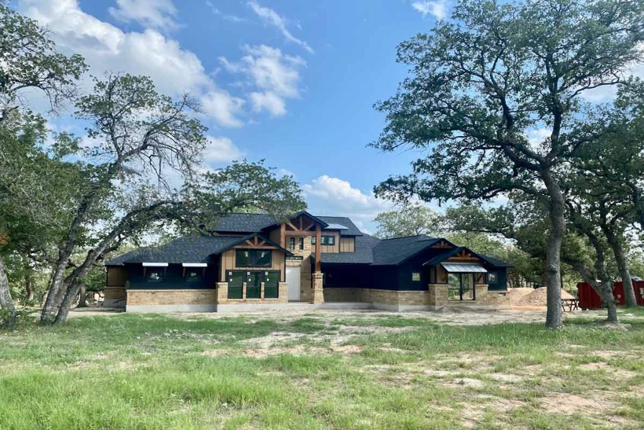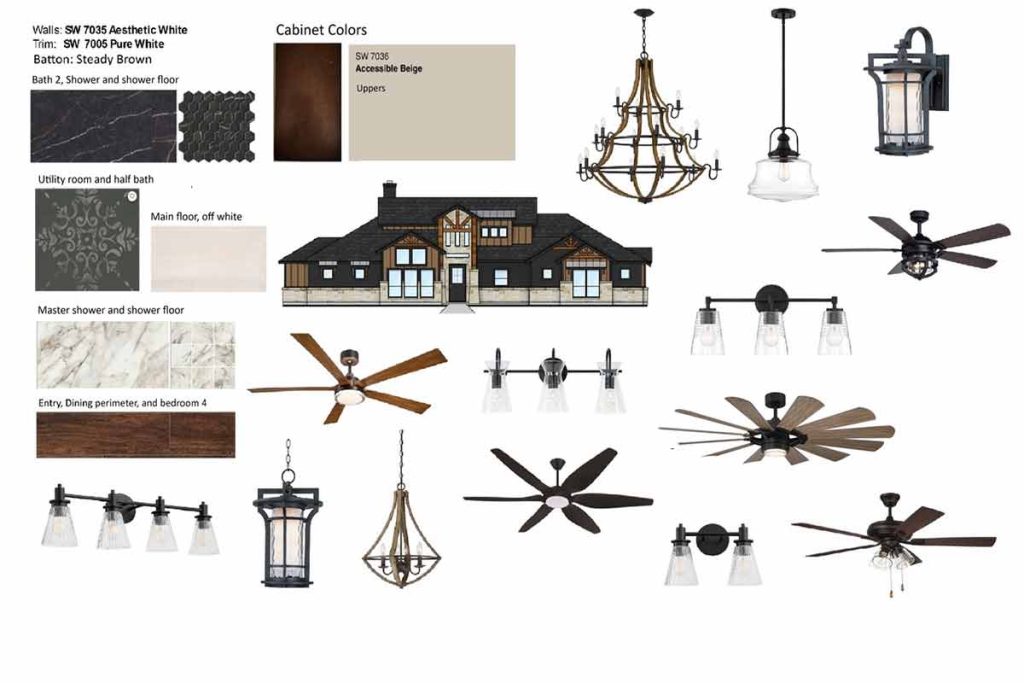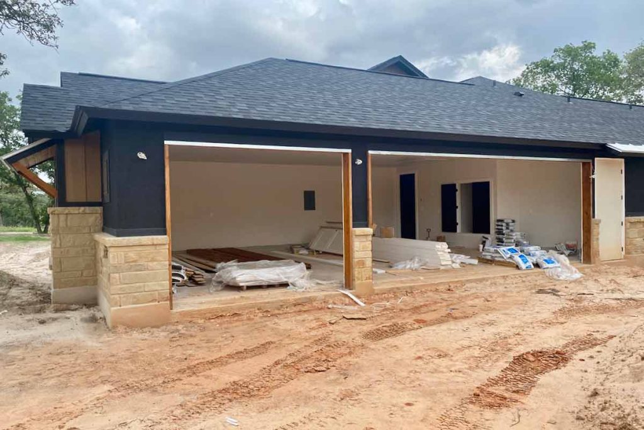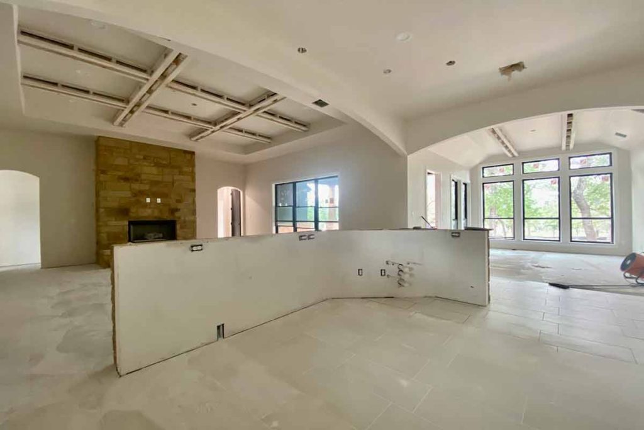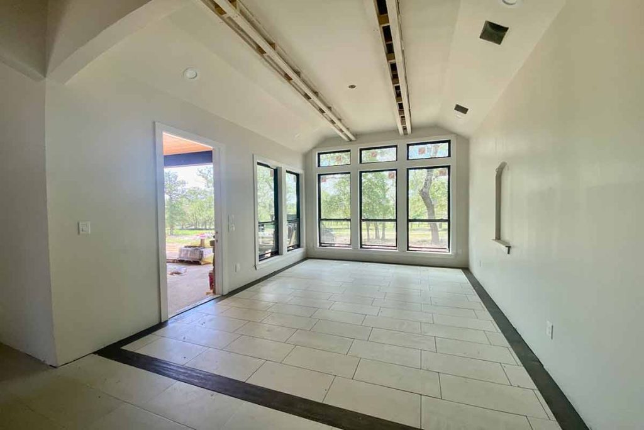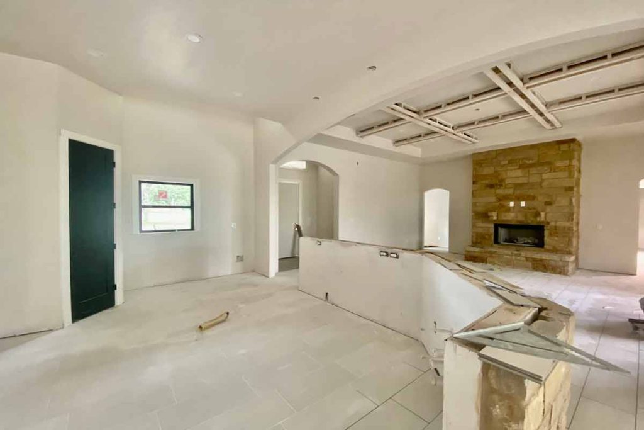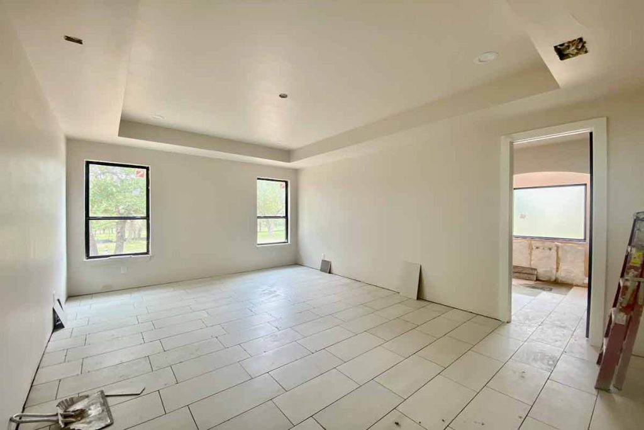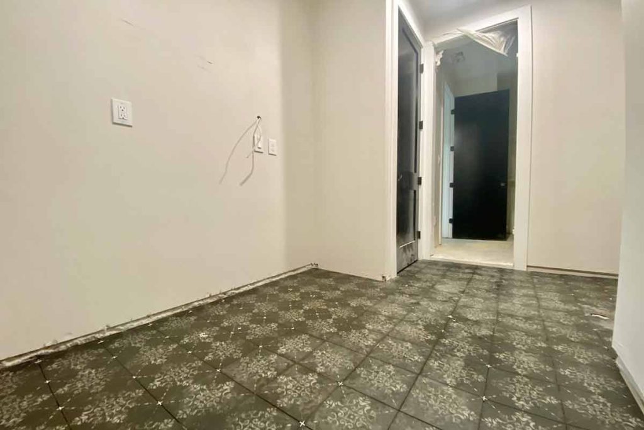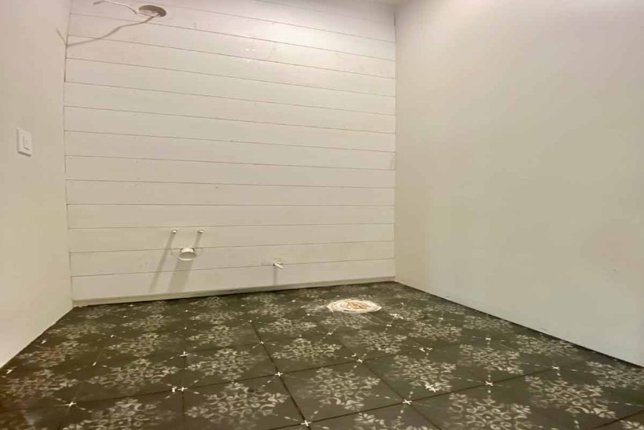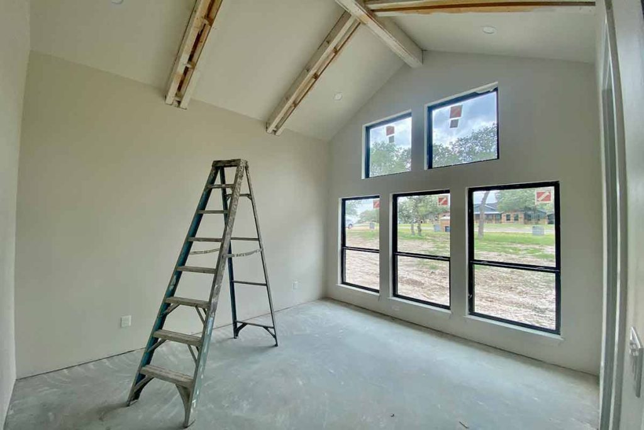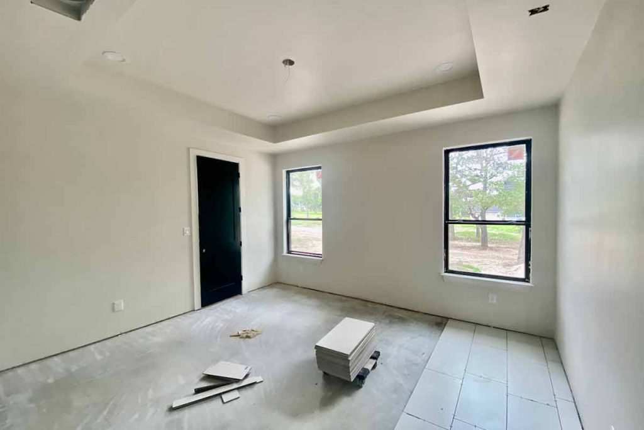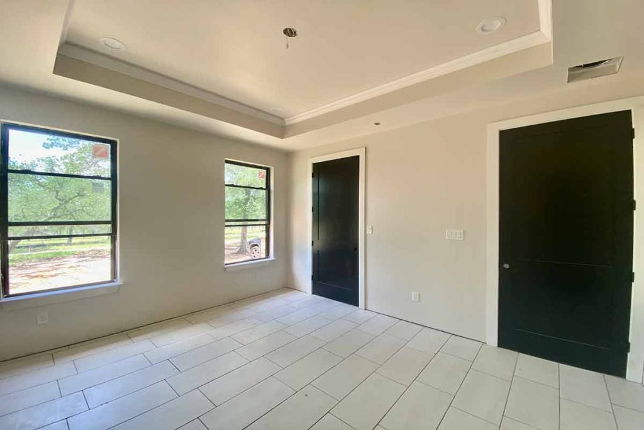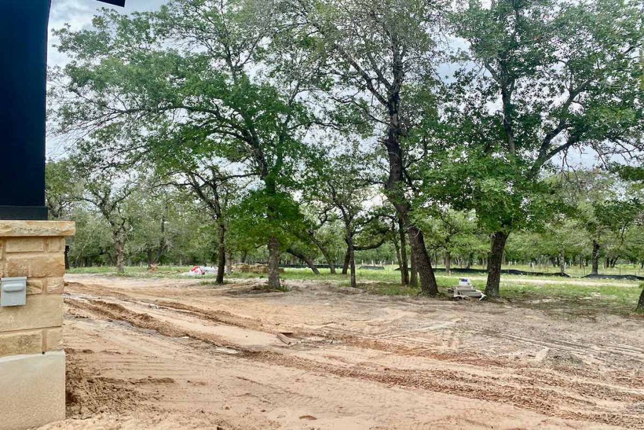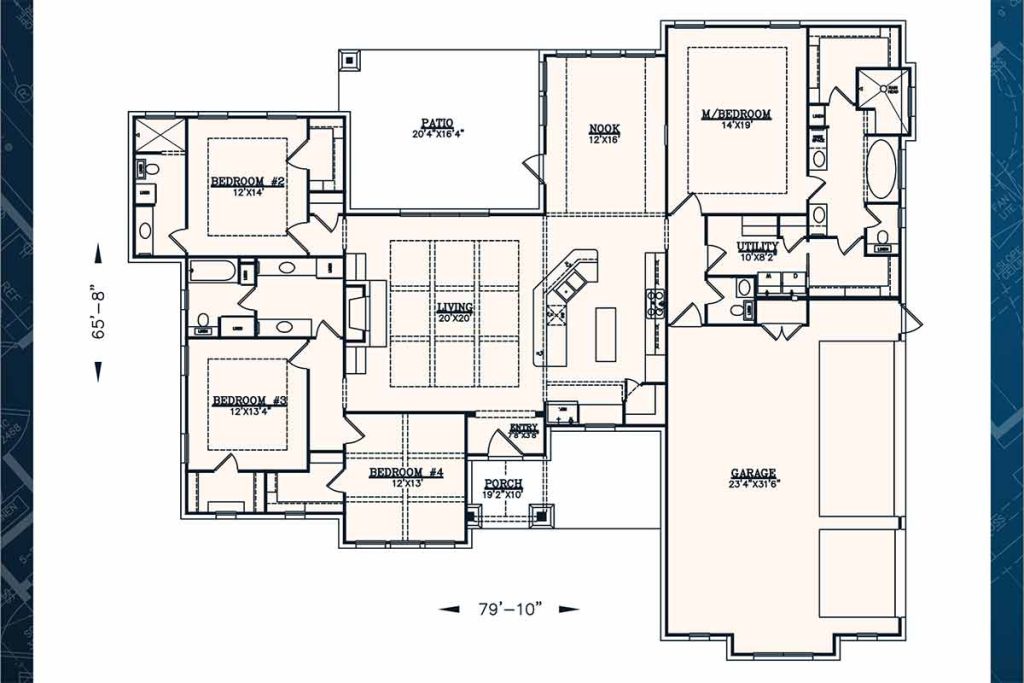Single Family Home in La Vernia on 1.0 Acres
4 bd + study, 3.5 ba, 2652 sq ft, 1.0 acres
3-car garage
Preliminary Price: $674,900
Projected Completion: August 2025
Stunning Newly Crafted Home w/3-Car Garage – Under Construction, Projected Completion August 2025! Exceptional Finishes are planned throughout this Exquisite Residence, which blends Timeless Charm with the latest of Modern Style. Enjoy 1 Acre of Wooded Countryside, with Easy Access to City Amenities & Fiber Internet available. Full of Character + Rustic Elegance: 4 Bedrooms, 3.5 Baths, 3-Car Garage, and So Many Special Features! Designer Tile, Shiplap Wall in half bath, Wood Ceiling Beams, Abundant Windows, Glossy Ebony-Colored 8′ Interior Doors. Open Living / Kitchen / Dining expanse, with Generous Island Kitchen & wrap-around bar. Master Retreat includes dual vanities, free-standing tub + walk-in shower, His&Her closets with direct access to the Laundry Room! Convenient “mother-in-law” suite features full bath w/walk-in shower, privately separated from the other bedrooms. Front bedroom is ideal Office, with high vaulted ceiling & wood beams. Enjoy country views from the substantial covered back patio! 1-2-10 year Bonded Warranty.


