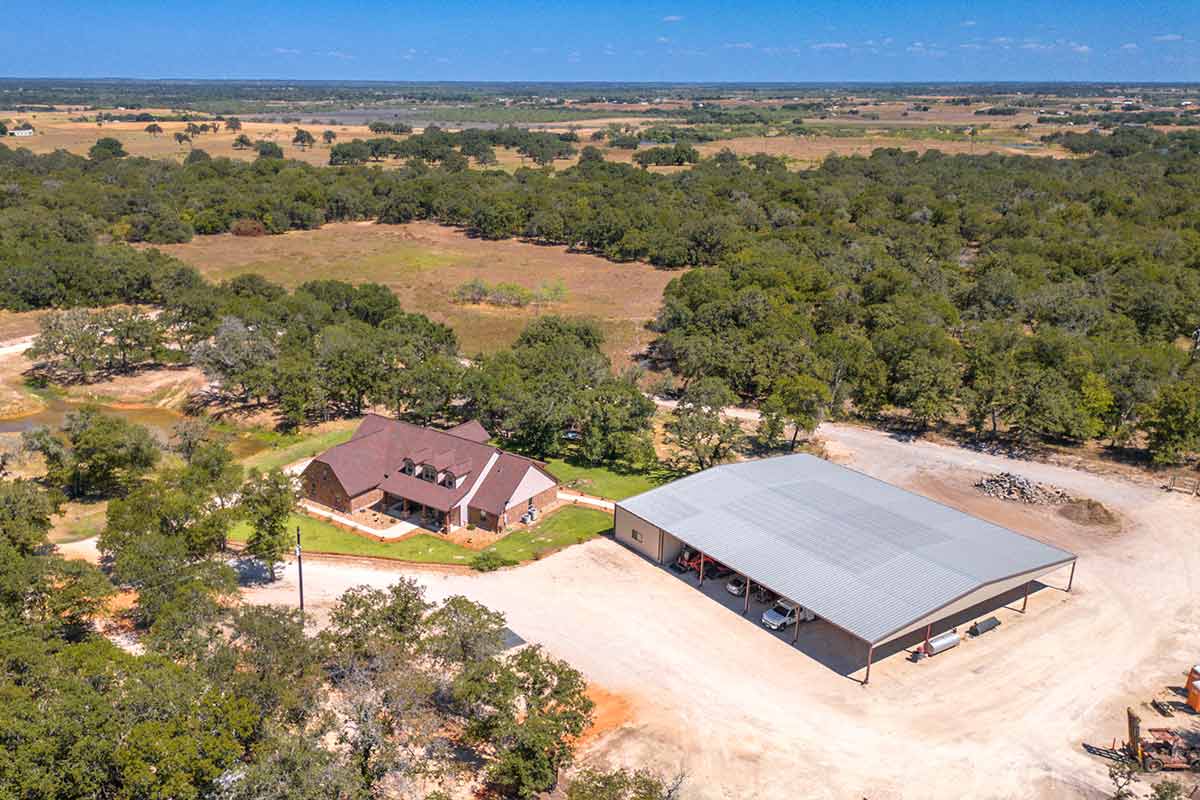Single Family Home in La Vernia on 11.1 Acres
SOLD! (10-18-24)
3 bd, 2 full ba + 2 half ba, 3979 sq ft, 11.1 Acres
Listing Price: $1,295,000
Exquisite Country Estate: Elegant Home on 11+Acres with Incredible 10,000 SF covered Workshop/Warehouse/Office! Cruise the driveway to approach the remarkably private homestead. The gated entry beckons you, as you travel past the pond to the stately home (nearly 4,000 SF per appraiser). Gorgeous gleaming hardwood flooring has been recently installed throughout much of the home, and the freshly painted interior is sure to please. Open & spacious: Downstairs living spaces include formal dining, dedicated study, and expansive living room overlooking the kitchen & breakfast area. Gather in the gourmet kitchen for entertaining & everyday enjoyment alike: generous island, 6-burner propane stove, walk-in pantry, KitchenAid appliances, granite counters atop chic ‘antiqued’ cabinetry! All bedrooms, two full baths & one half bath are downstairs. Lavish Master Retreat features 2 roomy closets+luxury bath w/sizeable dual-head shower. Don’t miss the great laundry room! Upstairs, discover the substantial family room + media room + another half bath. Journey over to the Extraordinary Metal Outbuilding: 100’x100′ under roof, consisting of 50’x60′ (3,000SF) shop/warehouse w/AC, and 20’x25′ (500SF) heated&cooled office, with covered porch/parking/storage area on all sides. Come tour this tremendous property to experience many more outstanding features … including the substantial chicken coop & raised gardens!





